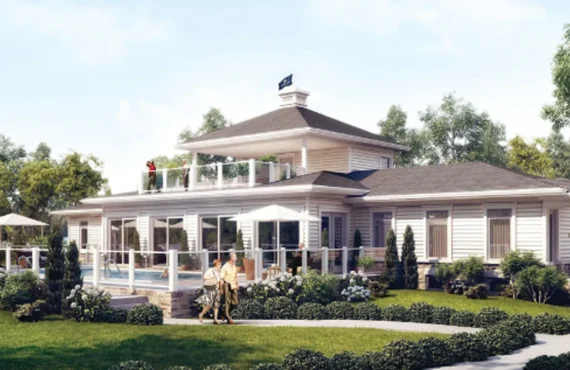William St. Exhibit
Details
-
Year builtTo be determined
-
Type
Details
-
Status:
-
Parking Purchase Cost:N/A
-
Additional Parking Details:N/A
-
Storage Cost:N/A
-
Locker Cost:N/A
-
Occupancy:N/A
-
C.C.maint:N/A
-
Additional Storage Details:N/A
-
Additional locker Details:N/A
-
Sale Start:To be determined
-
clmonthyear:N/A
-
Is Floor Plan:1
Overview
Marketing Summary
MASTERPIECE LIVING IN UPPER STOUFFVILLE Our exclusive collection of just five 50’ singles located on serene William Street is the perfect place for your growing family. These new homes in Stouffville feature nearby and convenient amenities in a safe neighbourhood that’s ideal for raising children. Located at William Street and Harold Avenue, this community brings you closer to lovely nature-filled destinations like Bruce's Mill Conservation Area, Applewood Farm Winery, Eldred King Woodlands and more. Leave the commotion of Richmond Hill, Markham, and Toronto behind when you choose one of these expertly crafted, luxurious homes. You’ll also be effortlessly connected to the previously mentioned cities with GO Transit and Highway 404 close by. Your masterpiece is waiting for you. Source: Fairgate Homes
Mortgage Calculator
$70,000
/
Monthly
- Principal & Interest
- Property Tax
- Home Insurance







